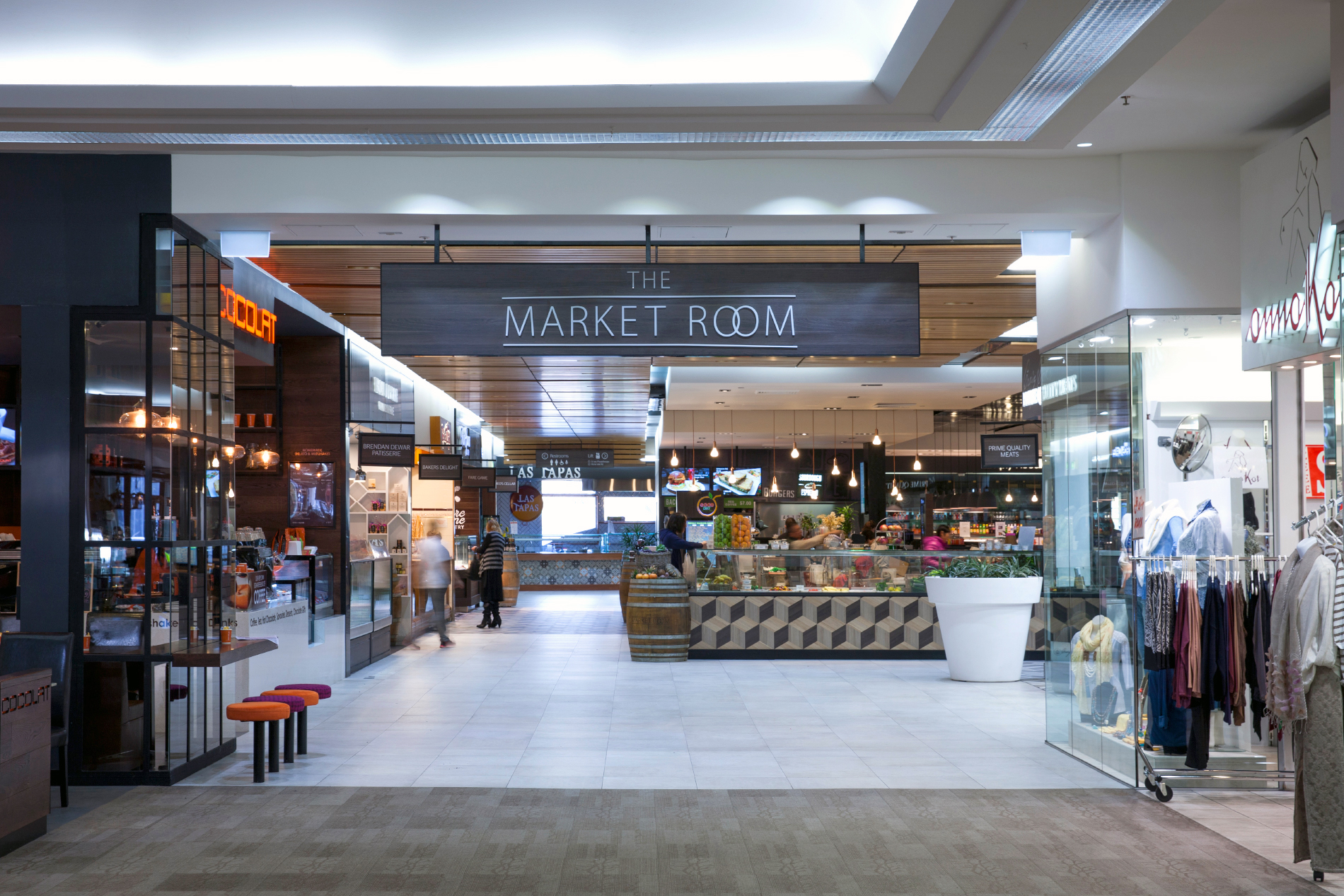This shopping village market room demanded a polished and functional design to meet the expectations of its clientele. We responded by introducing a bold overall aesthetic and human-centred design, catering for different dining experiences and traffic flow through the space.
Location
Brief
Refurbishment of shopping village market room
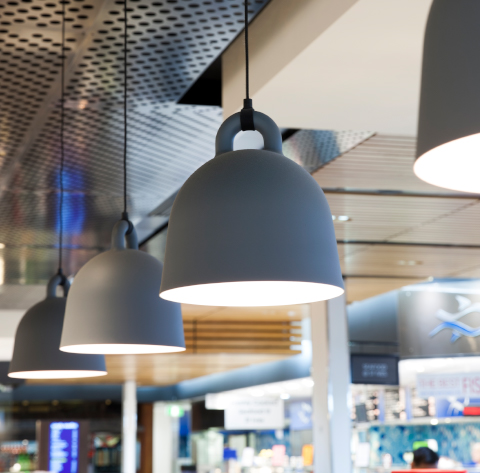
Working in collaboration with Durie Design, we undertook a complete refurbishment of the space, designing the layout and how users move through the space.
The design caters for different dining experiences, including bench and group dining, individual tables and banquette-style seating. New flooring was installed throughout, combining an oversized perimeter tile with a feature herringbone-pattern tile to encourage traffic flow through the space – with the direction of the tiles leading shoppers to the heart of the food court.
Pops of colour on seat piping, stitch detailing and pendant lighting introduces personality. The overall result is a distinctive and ambient shopping experience.
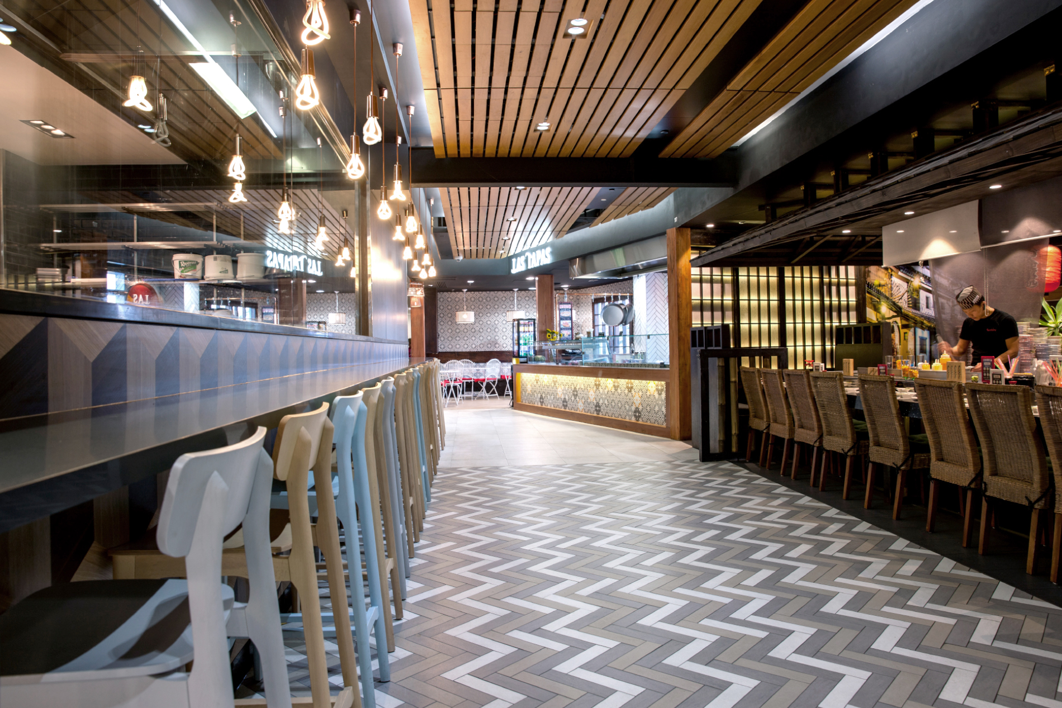
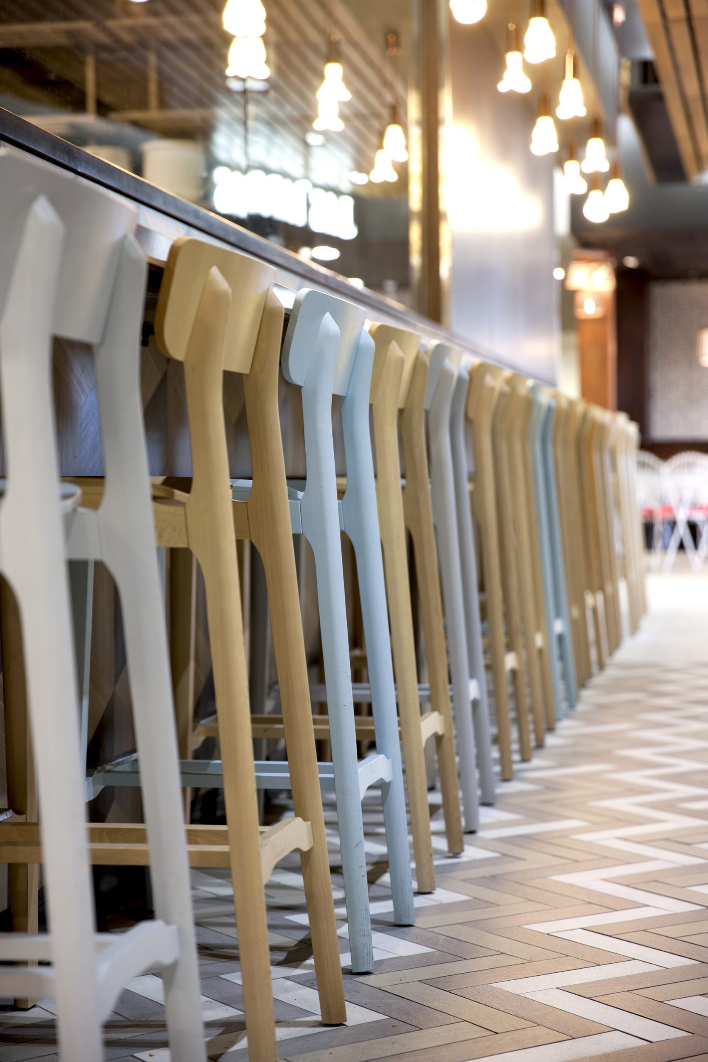
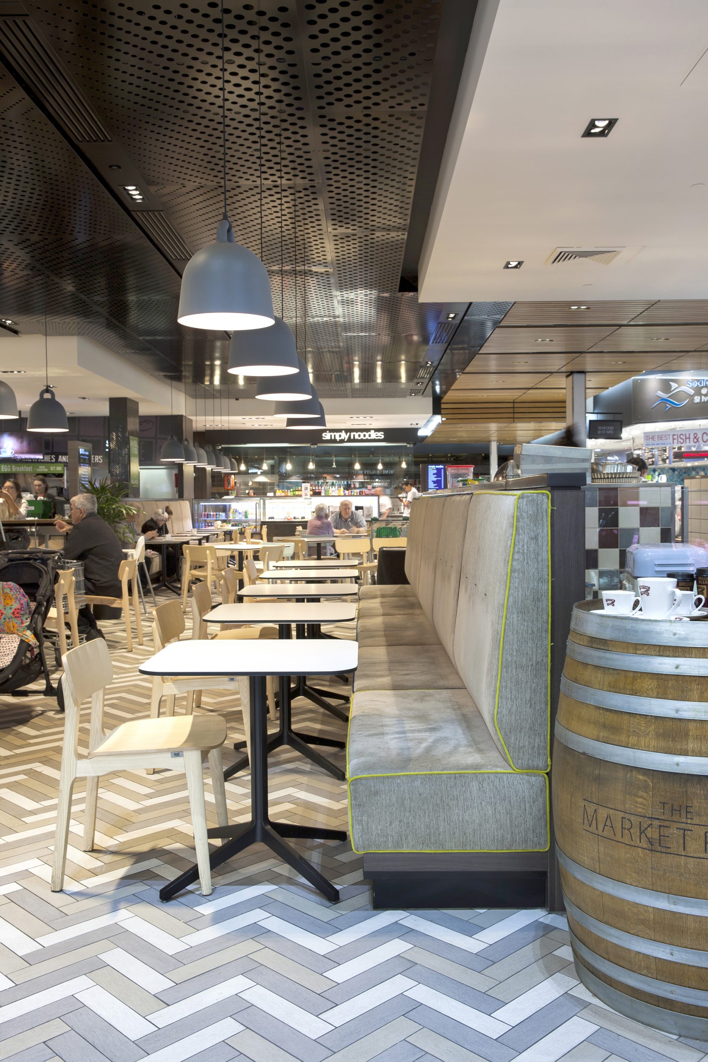
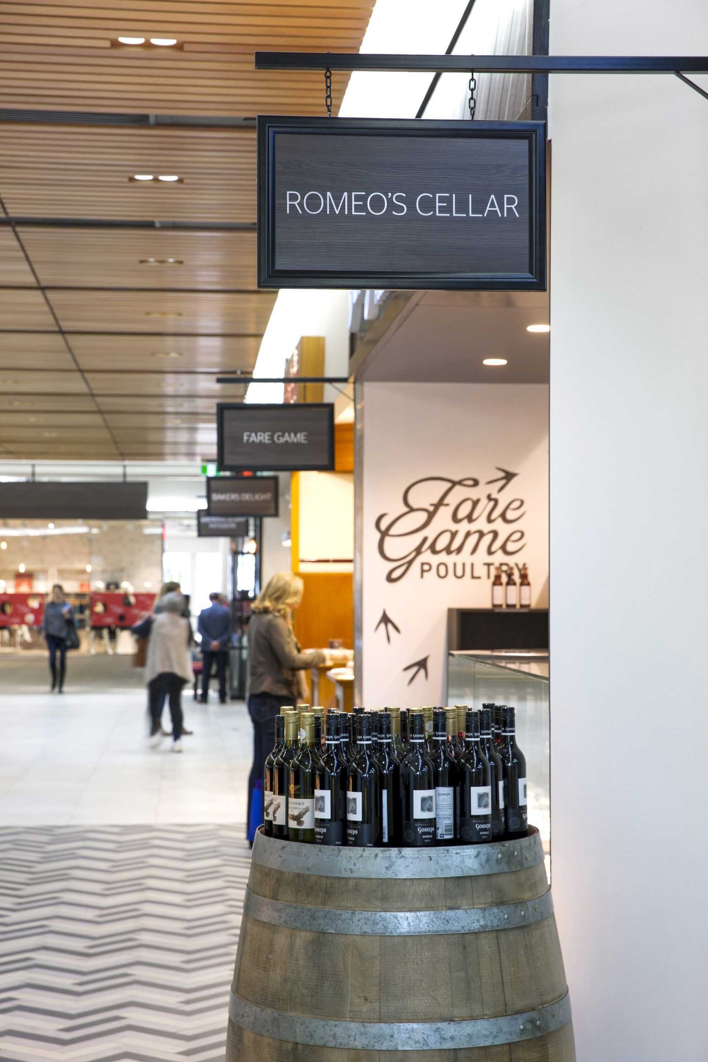
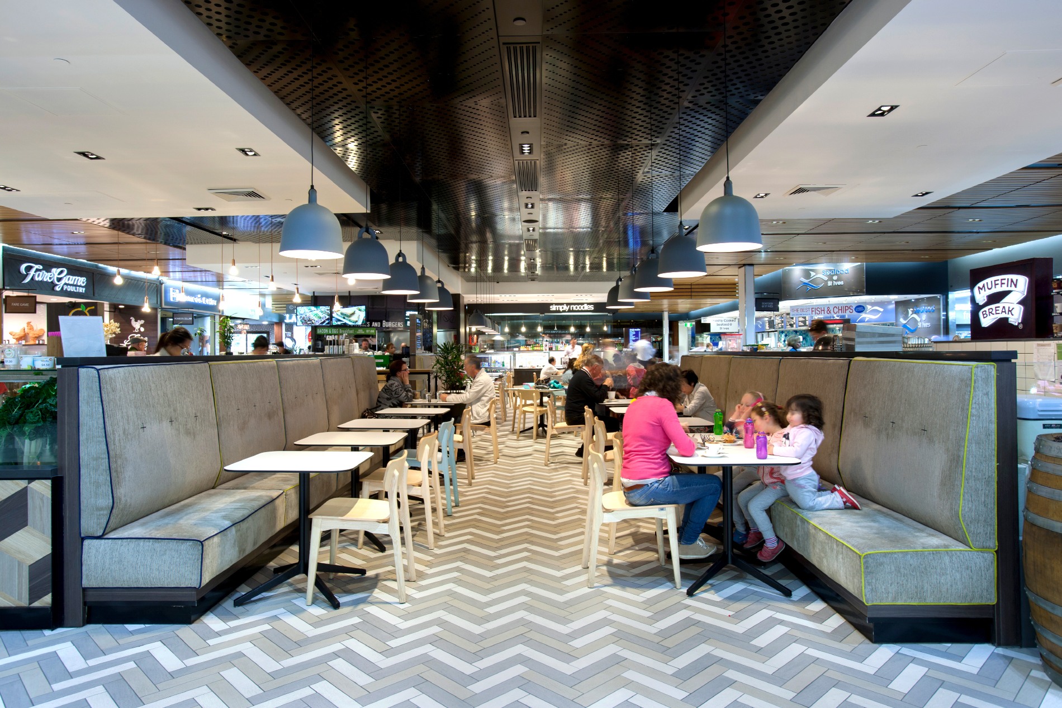
‘The final product is outstanding. From opening day the new-look Market Room was packed with people having a look and taste of the new offers available. It has been a huge success and has had the shoppers talking. Turnover has risen more than envisaged.’ — Stewart Walker (Project Manager On Site)
BAXTER + Co
Website © Baxter & Co 2021.
All rights reserved.
TALK
Call 02 8411 3914
Send us a message
MEET
Unit 34 MVB, 90 Mona Vale Road
Warriewood NSW 2102

